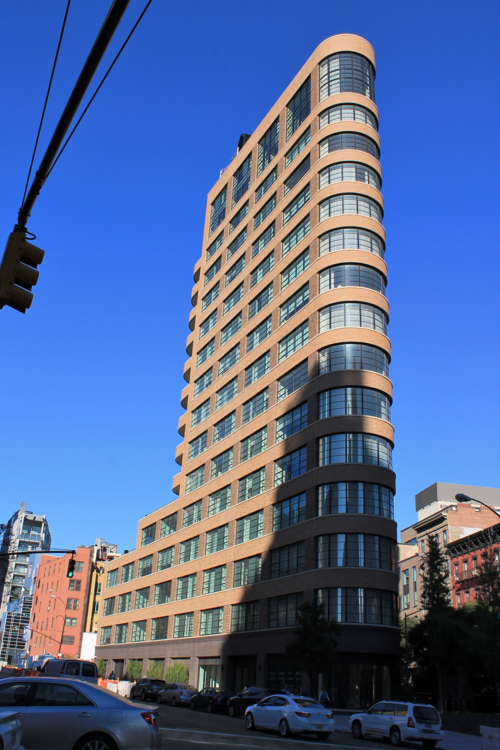10 Sullivan: A Triangular Marvel in Manhattan’s SoHo
10 Sullivan is a unique, triangular sixteen-story residential building nestled in the heart of Manhattan’s vibrant SoHo neighborhood. Strategically located between Sixth Avenue and Sullivan Street, the building stands adjacent to the entrance of the iconic Holland Tunnel. Developed by Property Market Group and Madison Equities from 2014 to 2016, the design comes from the firm Tamarkin Co.
Historical Background
The initial vision for the site included a large tower in the northern portion while reserving space for a garden. However, this plan evolved into a wedge-shaped architectural design. Originally, the site was zoned for commercial development, but the developers successfully appealed to the New York City Office of Administrative Trials and Hearings to rezone it for residential use.
During the construction phase, 10 Sullivan became embroiled in a notable dispute between the two developers. A lawsuit was filed by Robert Gladstone, principal of Madison Equities, against his partner Kevin Maloney of PMG. Gladstone alleged that PMG’s negligence and mismanagement resulted in a staggering loss of potential profits amounting to $30 million. The litigation also pointed fingers at PMG for the building’s underwhelming sales performance. Ultimately, the case was dismissed.
Architectural Design
10 Sullivan’s striking design is reminiscent of the Flatiron Building, making it one of several triangular structures in New York City, including 47 Plaza Street West. According to architect Cary Tamarkin, the building’s form was not a deliberate homage but rather a necessary adaptation to the lot’s distinctive shape. The exterior features classic brickwork that pays tribute to the historical aesthetic of SoHo.
The ground floor is dedicated to commercial spaces, while the residential area encompasses both apartments in the central structure and townhouses situated on the northern end of the property. Each unit is designed with high ceilings and a range of amenities, including a fitness center, storage options, and private elevators.
Renowned journalist Matt A.V. Chaban, in his feature for The New York Times, has highlighted how the building “celebrates its wedge-shaped site,” adding to the rich architectural tapestry of New York City.

